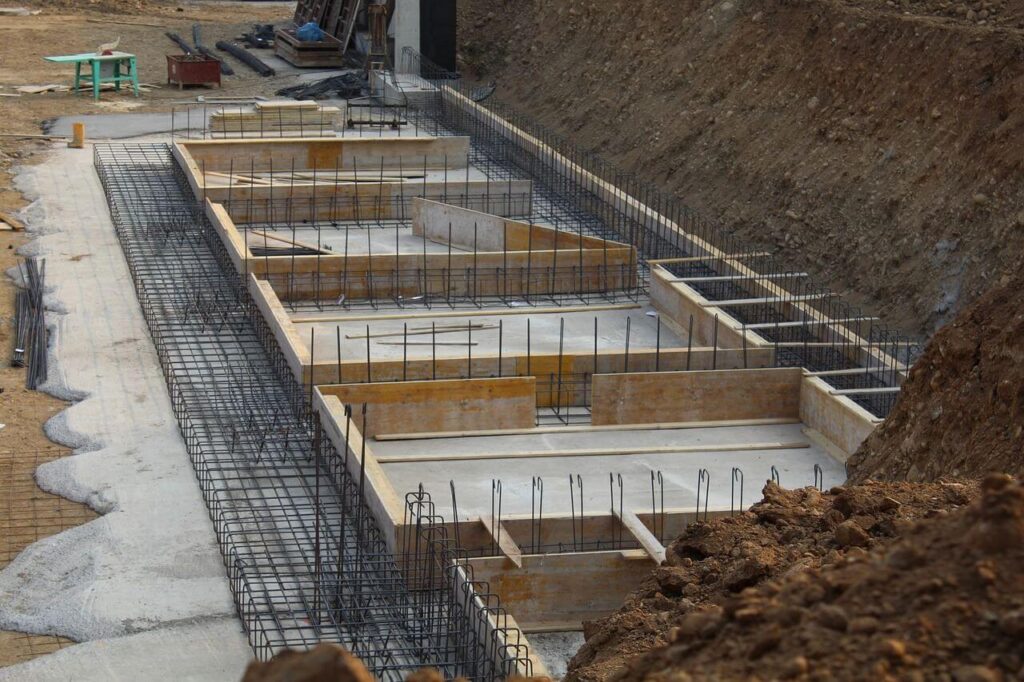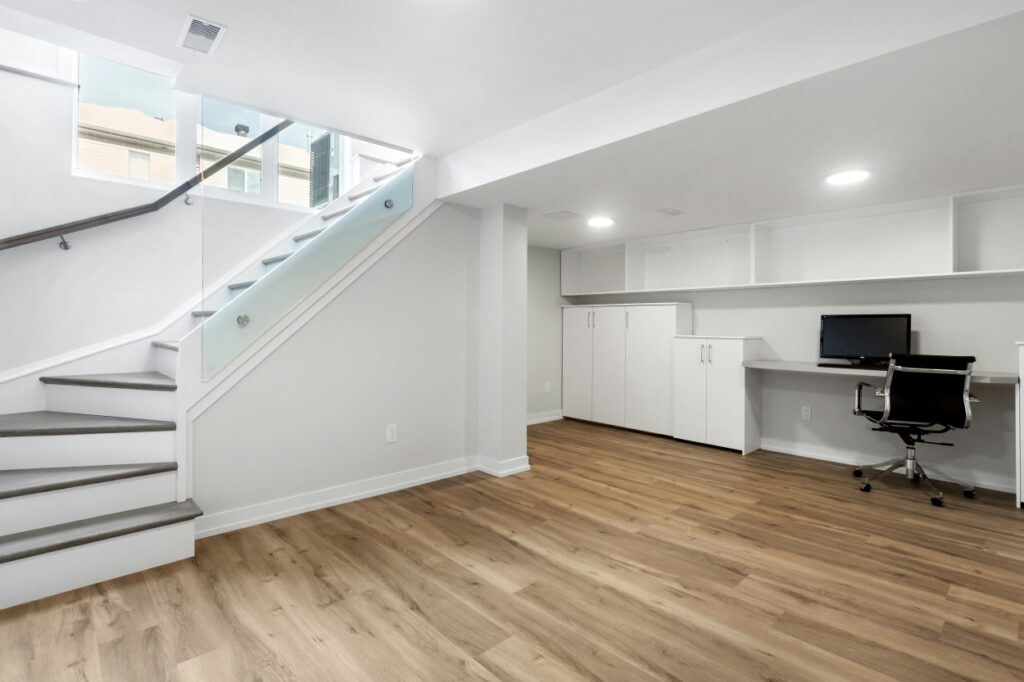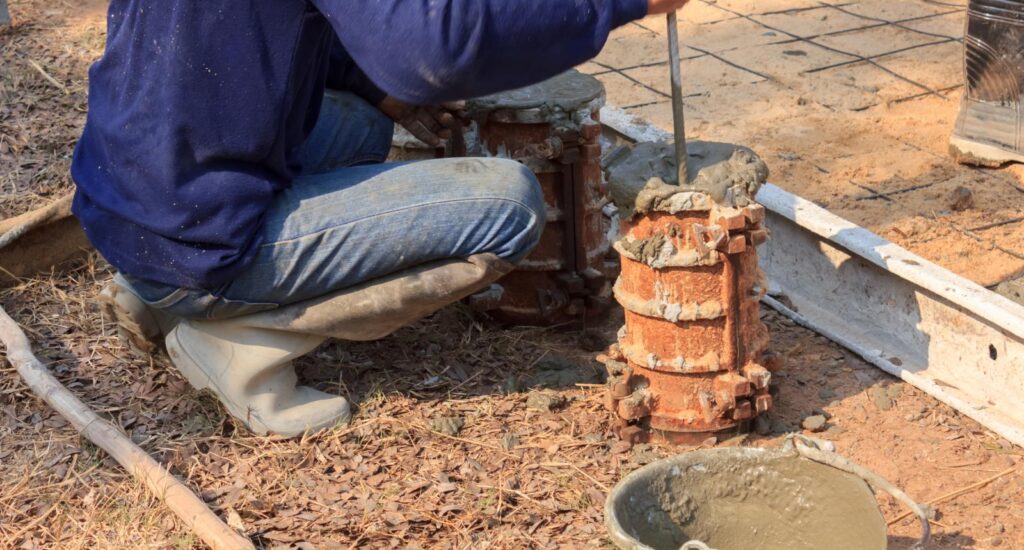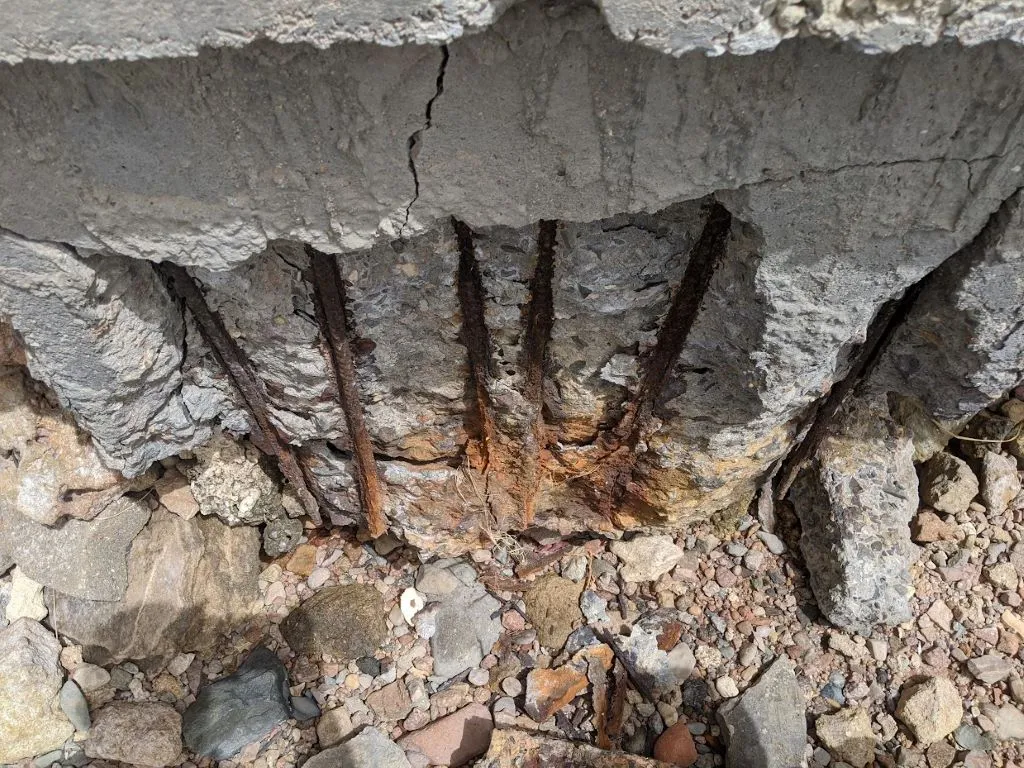Construction footings serve as the foundation upon which the entire structure rests. They are designed to support and distribute the weight of a building across the ground.
By spreading the load across a wider area, footings prevent excessive pressure on the soil, which can lead to shifting or sinking over time. This even weight distribution helps avoid cracks, structural damage, and potential failures.
Understanding types of footing foundations and their applications is key to successful building projects. Footings come in different types. Shallow footings are used in standard residential buildings, while deep footings are used in high-rise buildings. Each type is designed to handle specific load-bearing requirements and soil conditions. we’ll explore different types of footings, materials used, design considerations, and construction processes.
Table of Contents
Construction Footing Types
Shallow Footings
Shallow footing foundations are used when the soil near the surface is strong enough to support the load of the building.
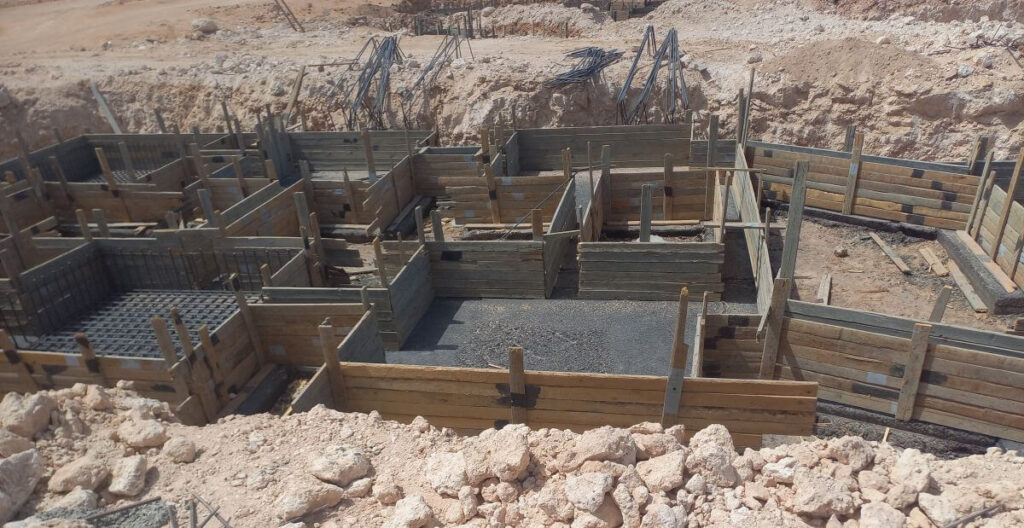
- Spread Footings (Isolated Footings)
- Description: Spread footings, also known as isolated footings, are square or rectangular pads that support individual columns.
- Best For: Smaller structures with stable soil conditions.
- How They Work: These footings spread the load from a single column over a large area, distributing the weight to the ground.
- Strip Footings
- Description: Strip footings are long, continuous strips of concrete that support walls.
- Best For: Buildings with load-bearing walls, like residential houses.
- How They Work: They run under the entire length of a wall, distributing the load along the strip to the ground below.
- Raft Footings (Mat Foundations)
- Description: Raft footings, also known as mat foundations, are large, thick concrete slab that cover a wide area and support many columns and walls.
- Best For: Buildings with weak or expansive soils and structures requiring more surface area to distribute load.
- How They Work: By distributing the building’s weight across the entire structure, reducing the risk of uneven settling.
Deep Footings
When the upper soil layers cannot bear the building’s load, the deep footing foundations reach deeper, more stable soil.

- Pile Foundations
- Description: Pile foundations consist of long, slender columns made of steel, concrete, or bentonite that are driven deep into the ground.
- Best For Heavy structures or when the surface soil is weak and unstable.
- How They Work: Piles transfer the building’s load to deeper, more stable soil layers.
- Pier Foundations
- Description: Pier foundations involve large-diameter cylindrical columns (piers), that support the structure above.
- Best For: Buildings with heavy loads or in areas with poor soil conditions.
- How They Work: Piers are drilled deep into the ground until they reach a stable layer, to support the building’s weight on strong soil.
The Footing Foundations Construction Techniques
Constructing footings involves several steps to ensure a strong and stable foundation. Here are the simple steps with a case study for a 2700 m2 building footings (two rafts and strip footings):
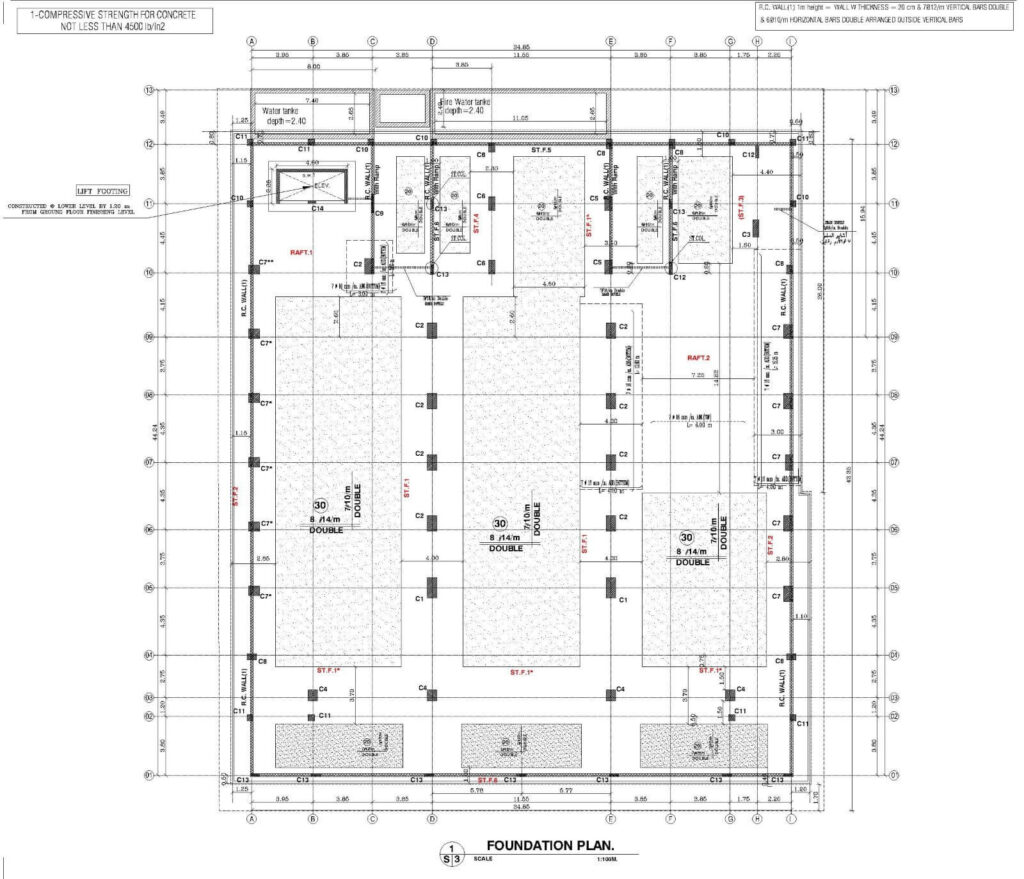
- Site Excavation
- Using equipment like loader trucks and excavators, workers dig the required depth and width, according to the type of footing and the building’s design. Once reaching the required level. soil must be inspected to ensure it’s safe for load distribution.
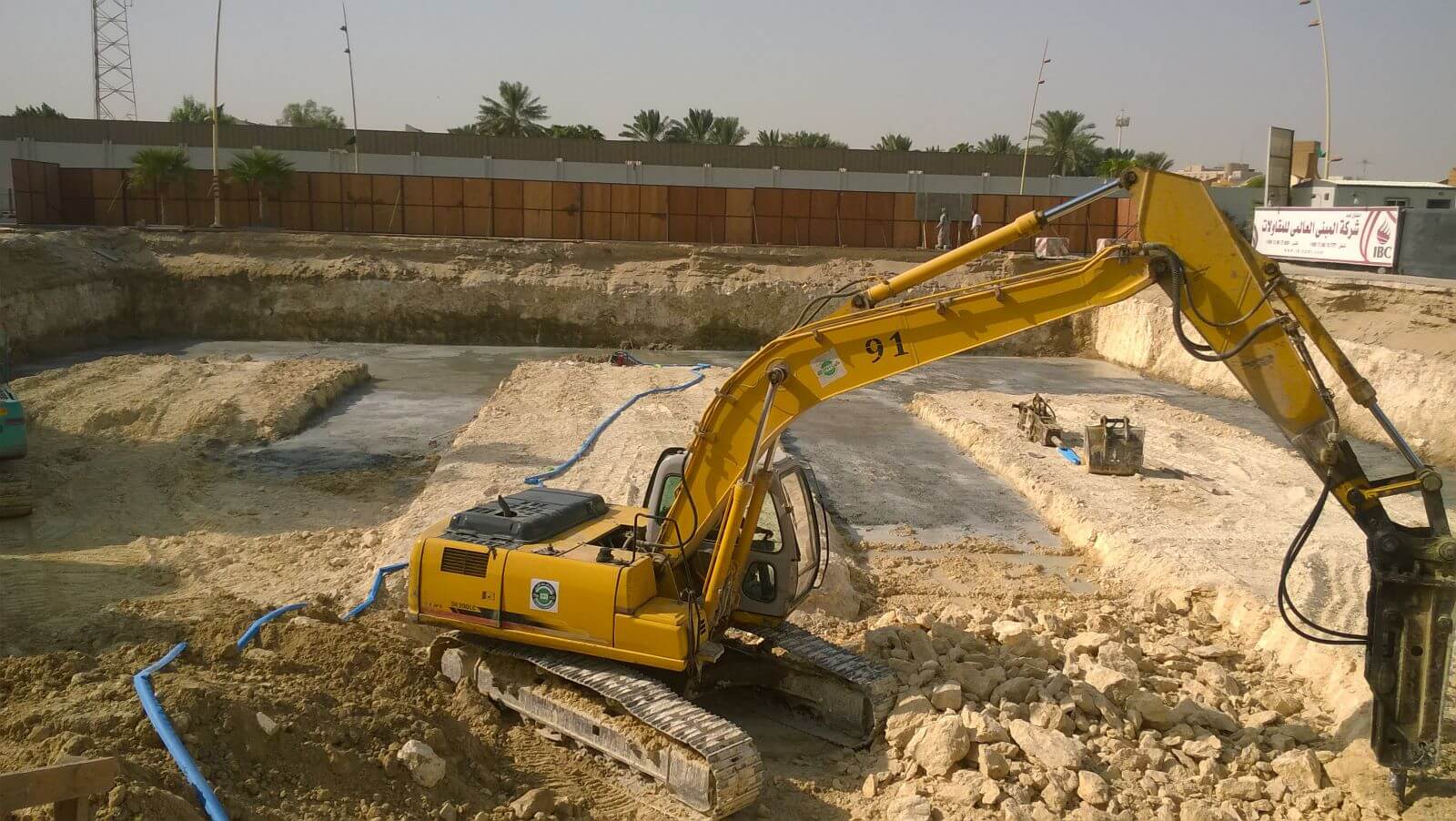
- Case Study: In our case study, the site is excavated to a depth of 4 meters and 2700 meters of area. An excavator was used as the soil was rock-type.
- Using equipment like loader trucks and excavators, workers dig the required depth and width, according to the type of footing and the building’s design. Once reaching the required level. soil must be inspected to ensure it’s safe for load distribution.
- Footing Formwork (Building the Mold)
- Formwork creates a mold to hold the concrete in place while it sets. Builders construct wooden or metal frames around the excavated area. Its shape matches the dimensions of the desired footings. The formwork keeps the concrete in the right shape and position until it hardens.

- Case Study: Block formwork is built around the footings and forming areas between strip footings. The formwork is checked for levelness and alignment to ensure the footings are correctly positioned and shaped (the image below describes waterproofing footings).
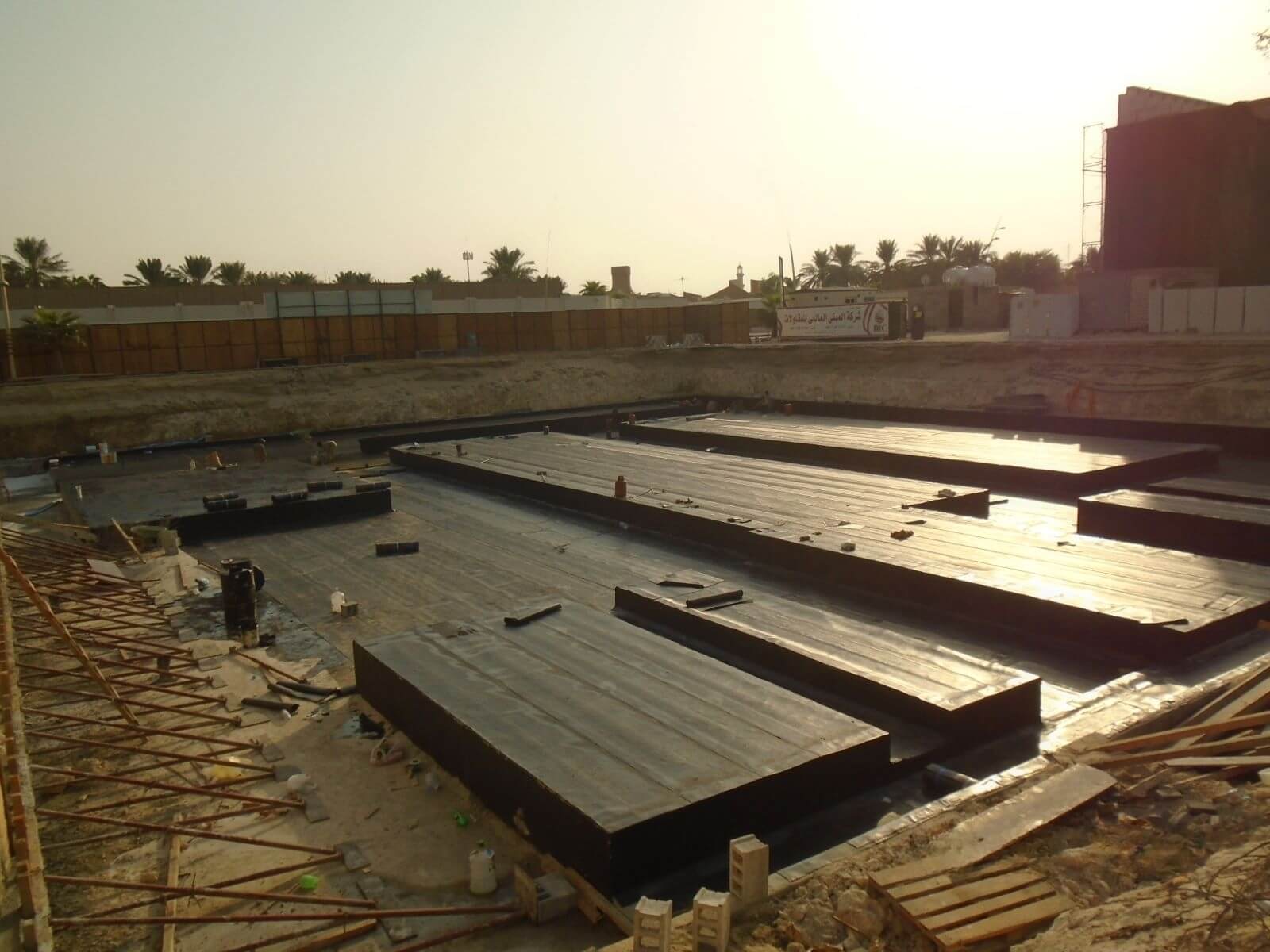
- Formwork creates a mold to hold the concrete in place while it sets. Builders construct wooden or metal frames around the excavated area. Its shape matches the dimensions of the desired footings. The formwork keeps the concrete in the right shape and position until it hardens.
- Rebar Placement (Steel Reinforcement)
- Rebars, or reinforcing steel bars, are placed within the formwork to strengthen the concrete. Workers position steel bars inside the formwork according to the design specifications. Rebar helps the concrete resist forces generated from soil unloading reactions and the building’s load.
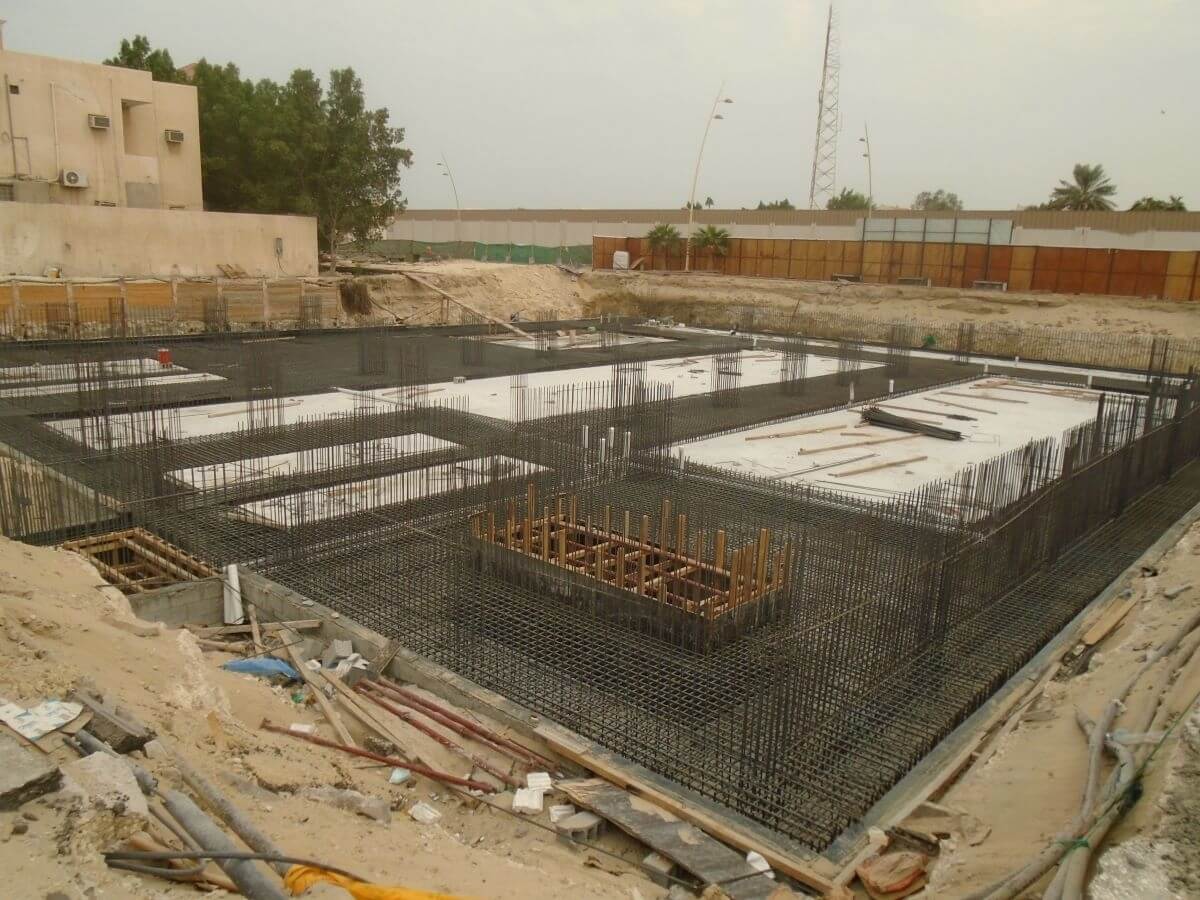
- Case Study: In our case study, steel rebar is laid in a grid pattern within the formwork. The bars are tied together at intersections to maintain their position during the concrete pour. This reinforcement grid is designed to match the specific load requirements of the building.
- Rebars, or reinforcing steel bars, are placed within the formwork to strengthen the concrete. Workers position steel bars inside the formwork according to the design specifications. Rebar helps the concrete resist forces generated from soil unloading reactions and the building’s load.
- Concrete Pouring and Curing
- The final step is pouring concrete into the formwork and allowing it to cure. Concrete is poured into the formwork, completely covering the rebar. It is then leveled and smoothed out. it needs time to cure, or harden, which usually takes several days. During this time, the concrete should be kept moist to prevent cracking and to ensure it reaches its full strength. Builders should use vibrators for concrete compaction to remove air trapped while pouring.
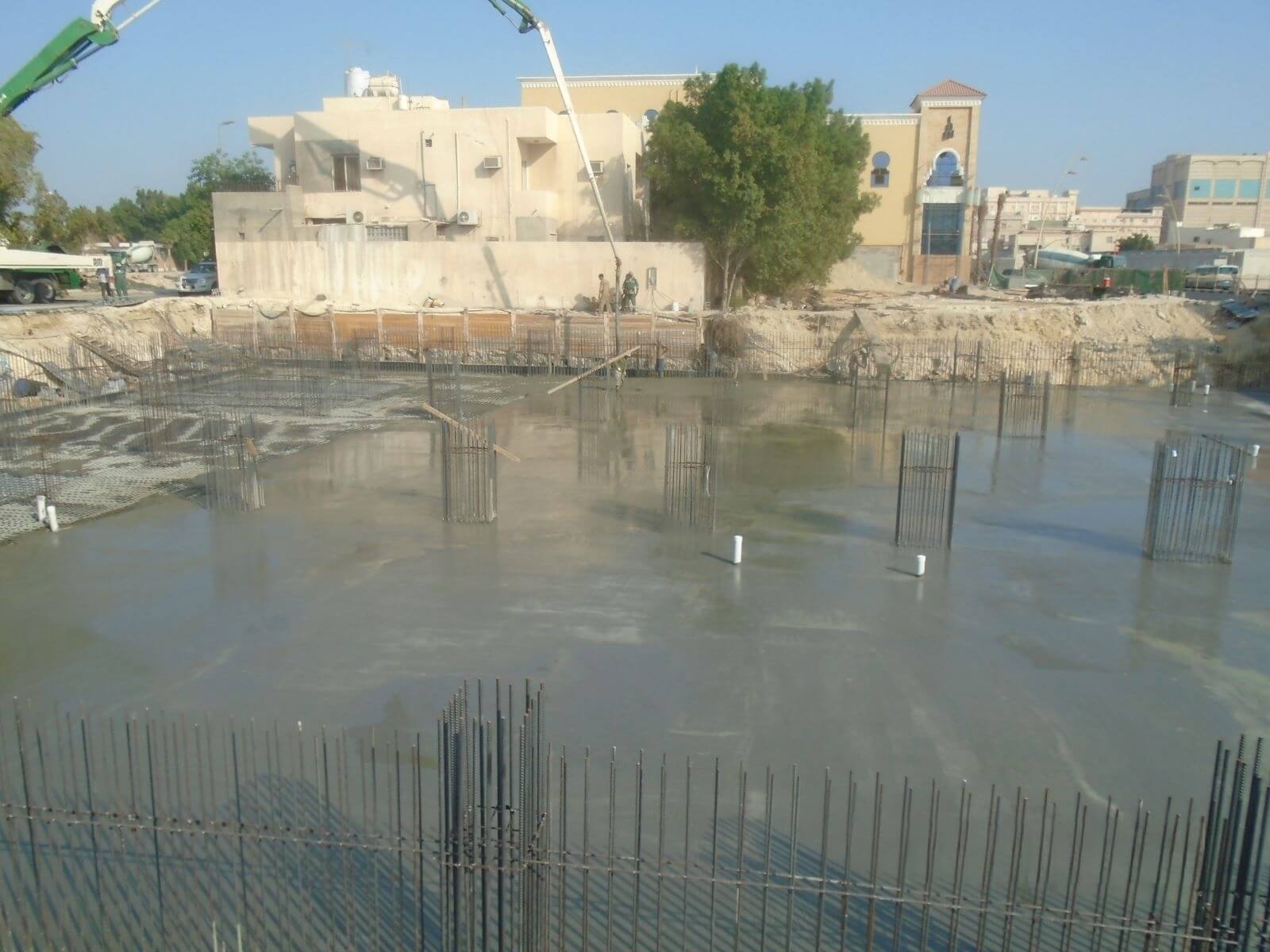
- Case Study: In our case study, ready-mix concrete is poured into the formwork, covering the rebar grid completely. The surface of the concrete is smoothed out with trowels to ensure a level finish. Over the next several days, the concrete is kept moist using water sprays to ease proper curing.
- The final step is pouring concrete into the formwork and allowing it to cure. Concrete is poured into the formwork, completely covering the rebar. It is then leveled and smoothed out. it needs time to cure, or harden, which usually takes several days. During this time, the concrete should be kept moist to prevent cracking and to ensure it reaches its full strength. Builders should use vibrators for concrete compaction to remove air trapped while pouring.
Summary
Construction footings support ensure the stability and longevity of a building. Properly designed and constructed footings prevent structural issues such as settling or cracking.
Several factors influence the design of footings, including soil type and building size. Soil conditions must be carefully assessed to determine the appropriate type of footing. The size and weight of the building dictate the dimensions and reinforcement needed for the footings.

